Interior Design Services
Interior design services can range from changing tiles or plumbing fixtures to full home or business remodel. Having an interior designer assist you with your project can ensure that your drawings are up to code and that your project runs smoothly. Interior designers can assist you with your floor plans, material selection, help manage your project, budgeting, plan check, and more.
Here at Satin & Slate, we take pride in the services that we provide to our customers. We are not only able to assist clients with interior design services, but also architectural, engineer and exterior design services. We will work on both residential and commercial projects, and also directly with contractors. This article will discuss all you need to know about Satin & Slate’s services and design process.
Design Services
At Satin & Slate, we are able to assist you with all kinds of design and construction services such as:
- Interior Decorating
- Interior and Exterior Design
- Architecture
- Engineer
Interior Decorator
An interior decorator is someone who assists you in picking out paint colors, furniture, accessories, and any other design elements. Interior decorators do not usually do drawings and focus more on the decorative elements of a project. Although Satin and Slate designers are interior designers, they are happy to help with redecorating projects and with purchasing materials. We are able to get great rates on a lot of materials, in which we are able to extend a discount to you. Our designers are able to take your inspiration and purchase the best items to fit your style. If you are looking to do more constructional changes to your home, then you will require the help from an interior designer.
Interior and Exterior Design Services
Interior designers are recommended for when you are having any changes done to your home or building. This includes getting new tile, plumbing fixtures, cabinets, and more. Exterior design is recommended for when work is being done on the outside of your building. This would include changing out pavements, putting in fireplaces and changing the exterior of the building itself.
The main difference between a designer and decorator is that designers are able to create floor plans for you and have an understanding of construction. This is especially important when it comes to space planning and material selection. Because interior designers have a better understanding of construction, they are able to draw their drawings up to code and purchase materials that are compliant with state laws. All of our designers have a lot of experience with interior and exterior design. If you are looking to add any additions or change your home layout you will need architectural and engineer services.
Architectural Services
When our clients’ projects include adding or removing walls or rooms, changing the layout of the building or ADUs, then they will require architectural services. Architects have an understanding of how building structures work and are able to create new structures. You will let your architect know what you are looking to get done and they will help guide you on how to make your aspirations become a reality. At our design studio, we have in-house architects that are able to assist you with your project’s needs. Once our architects complete your drawings, they will hand them off to trust engineers.
Engineer Services
Once the engineer receives the architectural drawing, they will look over them and will provide the architects with calculations. The engineer will also inform your architect what materials are needed in order to ensure the stability of the new structure. Satin and Slate have created trusted relationships with engineers that provide the best work. With all our services combined, we are able to work on any kind of project thrown our way.
Interior Design Process
Our design process is set up in order to ensure that your project runs smoothly and successfully. Our designers keep in constant contact with you and keep you informed in regards to your project’s progression. The following is the outline of how our design process works:
- Consultation
- Proposal
- Floor Plan Drawings
- Material Selection
- Project Management
Consultation
To start any project, you must start with an in-person consultation at the project location. If you are unable to have your initial consultation in person, a Satin & Slate designer will set up a Zoom meeting with you instead. Our consultations cost $175 and are credited to the overall cost of the project upon signing on with us. Please know that designers will not be taking any measurements during your first consultation.
One of our designers will meet with you at your project’s location in order to discuss your project’s details. The designer will ask you questions about what areas of your home or building you want to get done. They will also ask what scope of work you are looking to get done and what your budget is. If the designer thinks that you may need plan check or permits, they will let you know during this consultation. The designer will also discuss the estimated timeline for your project and please inform your designer of any time restraints. We will do our best to work around your needs. If you have any inspiration pictures or ideas, you will want to share them with your designer in order for your designer to get a better understanding of your project. All these questions will help your designer in creating a proposal for you.
Proposal
After your consultation, your designer will head back to the studio and start working on your proposal. The designer will take into consideration the size of the project area, drawing times, drawing review, material selection and purchasing, and project management. All these components will be calculated and written up in your proposal. The estimated design services cost will be on the proposal and is broken down into three payments: 50% deposit, 25% after the floor plan has been completed, and 25% after the completion of design services.
Within 2-3 business days, your designer will email you the proposal. We encourage you to look over the proposal once you receive it and let us know if you have any questions. If any revisions need to be made to your proposal just let your designer know and they will be happy to send you an updated proposal. Once you have approved and signed your proposal, then your designer will send you over a contract and pay link.
Floor Plan Drawings
Once we have received your signed contract and deposit, our designer will schedule a time to go back to your project’s location in order to take measurements. Your designer uses these measurements in order to input the data into a computer. Once the original floor plan has been put into the computer, your designer can begin to make changes to the layout. When the designer has finished making all the changes to the floor plan, they will send the floor plan to you.
When you receive your floor plan, you will want to look over them in great detail. If you need assistance understanding the floor plans or have any questions regarding the floor plans, your designer will be happy to assist you. If you would like to make any changes to your floor plan, you can let your designer know. Our designers will go ahead and revise the drawings to your needs. Client’s are given two revisions free of cost, if the client would still like to make any changes to their drawings, they will be charged for the hours of work to be done at our hourly rate. Once the floor plans are completed and have been signed off by the client, then the 25% deposit will be collected.
Material Selection
After the floor plans are completed, materials may be selected. The designer assigned to your project will use the floor plans as a guide in order to get the correct amount of materials and ensure that everything fits within the space. Your designers will schedule a time to meet with you in order to discuss what materials you would like to purchase. Once the designer has a better idea of what kind of materials you would like to buy, they will begin to create a design proposal for you and gather samples for you to look at. Once this is complete, your designer will send you over a proposal for you to approve and sign. If any changes need to be made or you have any questions, your designer can assist you and make changes for you.
After your designer has received your signed material proposal and receives payment for your materials, they will begin to order your materials. All items that are able to be delivered to your home, will be shipped to you. Please note, that there may be additional charges for shipping depending on the company that the items are purchased from. Satin and Slate do not make any profit on shipping charges. For larger projects, we recommend that you get a Pod or storage space to hold all your material until the start of your project. Once all of your materials have arrived, your contractor will start your project. Satin and Slate design services will be completed at this time and your designer will collect final payment at this time.
Project Management
Once all design services are complete and all your materials have arrived, your construct can begin. Your designer will coordinate a time for a photographer to come and take some before pictures. When construction starts, your designer will stop by your project periodically in order to ensure everything is running smoothly. They will also take progress pictures. Your designer will have open communication with you and your contractor. We will provide any support that you may need in order to complete your project. Once the construction has been completed, your designer will schedule a time for a photographer to take pictures of your completed project.
Thank You
We thank you for taking the time to learn more about our design services and process. We are willing to take on any project, no matter the size, and we hope to work with you soon. If you are ready to start the design process with us, please contact us today!
About Satin & Slate Interior Design Company
Founded in 2017, Satin and Slate is one of the elite interior design studios in Southern California. Located in Long Beach, this dedicated team of designers oversees from kitchen and bathroom renovations to commercial projects. Equipped with their own showroom/studio they can satisfy the needs of any client. Featuring clean lines, bright colors and fresh ideas Satin and Slate’s mission is to bring your vision to life and help transform your space into something extraordinary.


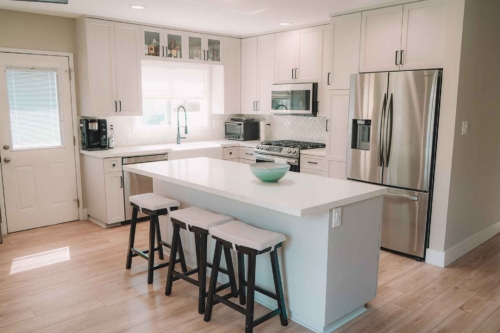
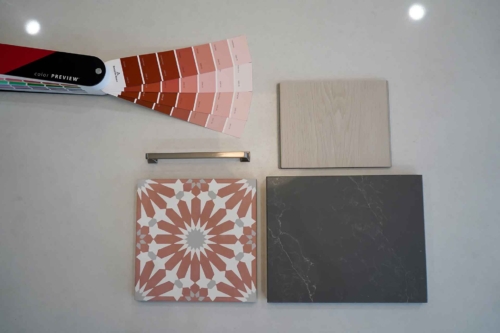


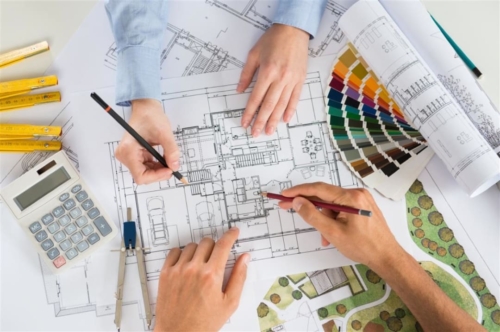




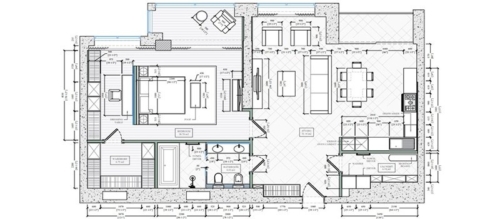
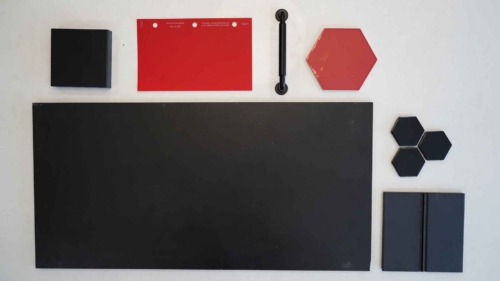


 Whirlpool
Whirlpool Whirlpool
Whirlpool