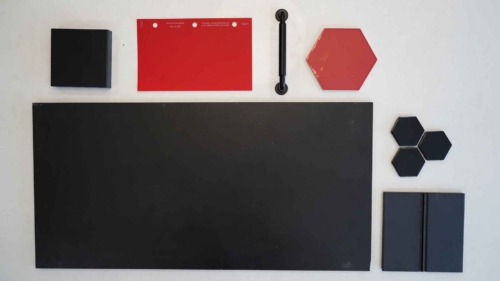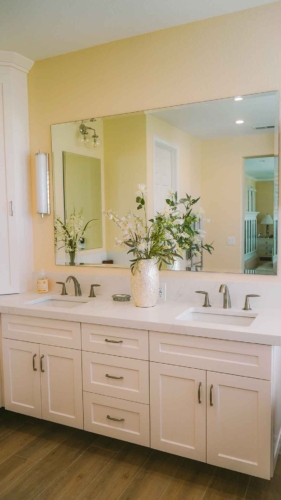Interior Design Floor Plans: Are Contractors Floor Plans Better Than An Interior Designer’s?
During the process of finding a contractor, you may ask them for help when it comes to creating a floor plan for your remodel. Not all general contractors have the experience or understanding of how to create a floor plan that meets your needs. This is why it is important to have an interior designer or a design company handle your project’s floor plan.
Once you’ve decided to remodel any part of your home or business, you will most likely need help figuring out how to make what you imagine the remodel to look like to become reality. When doing any remodel, the floor plan of your project becomes a very important component of making sure everything is spaced out correctly and built to fit the space properly. This is why getting a designer involved can ensure that the project runs smoothly and that the layout works for the project’s space. Designers are also able to give a clear picture of what the outcome of your project may look like.
At Satin & Slate, we have experienced designers that can assist you with architectural, engineer, design, and floor plan services. This article will cover why the floor plan is important and why you should have an interior designer create your floor plan and manage your project.
Why are Layouts So Important for Construction Projects?
Floor plans are scale diagrams of a given building and includes all rooms within the building and anything that may be inside each room, like furniture, walls, closets, ect. Construction companies and workers will use the floor plans in order to build all components for the project. If the floor plans do not have the exact measurements, the construction workers could build according to the wrong measurements. This could result in many design and construction errors, such as the cabinets being built wrong, not enough space to fit all the elements in the initial floor plans, wrong heights of cabinetry, tile installed in the wrong location and more.
Therefore, it is very important not only that the floor plans are to scale, but that everything is measured out properly. Interior designers have experience with layout planning, measuring out how certain materials fit in certain spaces, and how furniture and appliances will also fit within a given space. Designers are also trained to include design elements like tile, flooring, and finishes into the floor plan to ensure that the design elements are also placed and carried out properly.
What do interior designers consider when creating a floor plan?
When designers are creating a floor plan for you, there is a lot of elements that are considered and included in your drawings like:
- Your needs and wants
- Style desired
- Spacing and Functionality
- Materials, furniture, and appliances
- Architectural, Engineer, and Design elements/services
- Checks for errors and submits drawings for plan check
Design Elements That Interior Designers Add to Plans
Not only can designers assist with creating the floor plan, designers can also assist with picking paint colors, finishes, tile selection and much more. When designers create floor plans, they include design elements into the plan in order to ensure that the material selection fits into the given space. They make sure to obtain the measurements of furniture, appliances and any other elements into the plan. This makes sure that all elements that are going into the remodel fit simultaneously. An example of this is if a client wanted to keep some components of their kitchen the same for a remodel, it is important that those items are measured and placed where they are on the floor plan. This way it ensures that the items that the client wants to keep are built into the design rather than having an element that goes against the flow of the design.
Designers also make sure that all your wants and needs are presented in the plans. If a client wants a particular element that does not fit the space or cannot be done, the designer is then able to assist the client in making decisions that match closely to the client’s wants and needs. Designers also provide direction and ideas based on what the client likes. Designers have the training and experience needed in order to understand what a client wants and turn it into a reality.
Architectural, Engineer, and Design Services
Not only can designers assist with creating the floor plan, designers can also assist with picking paint colors, finishes, tile selection and much more. When designers create floor plans, they include design elements into the plan in order to ensure that the material selection fits into the given space. They make sure to obtain the measurements of furniture, appliances and any other elements into the plan. This makes sure that all elements that are going into the remodel fit simultaneously. An example of this is if a client wanted to keep some components of their kitchen the same for a remodel, it is important that those items are measured and placed where they are on the floor plan. This way it ensures that the items that the client wants to keep are built into the design rather than having an element that goes against the flow of the design.
Designers also make sure that all your wants and needs are presented in the plans. If a client wants a particular element that does not fit the space or cannot be done, the designer is then able to assist the client in making decisions that match closely to the client’s wants and needs. Designers also provide direction and ideas based on what the client likes. Designers have the training and experience needed in order to understand what a client wants and turn it into a reality.
Why having a designer for your project is important
The main reason it is best to have an interior designer create your layout instead of a contractor, is that the interior designer pays close attention to details that a contractor may overlook. Professional designers go to school in order to learn how to create floor plans that are to scale and ready to be used when construction begins. The floor plans created by designers give contractors direction when it comes to building all components of a given project. Designers at Satin & Slate go the extra step and work with whichever contractor is taking care of your project. Our designers check up on the progress of the project, make sure everything is running smoothly, assist with any issues that may arise, and answer any questions that you or your contract may have.
We pride ourselves in making ourselves available to you and your contractor, throughout the entire course of your project. We are willing to work with whichever contractor you may choose and have contractors we can recommend. Ready to start a remodel today? Contact us today to schedule your consultation with one of our experienced designers.
We pride ourselves in making ourselves available to you and your contractor, throughout the entire course of your project. We are willing to work with whichever contractor you may choose and have contractors we can recommend. Ready to start a remodel today? Contact us today to schedule your consultation with one of our experienced designers.
About Us:
Founded in 2017, Satin and Slate is one of the elite interior design studios in Southern California. Located in Long Beach, this dedicated team of designers oversees from kitchen and bathroom renovations to commercial projects. Equipped with their own showroom/studio they can satisfy the needs of any client. Featuring clean lines, bright colors and fresh ideas Satin and Slate’s mission is to bring your vision to life and help transform your space into something extraordinary.









