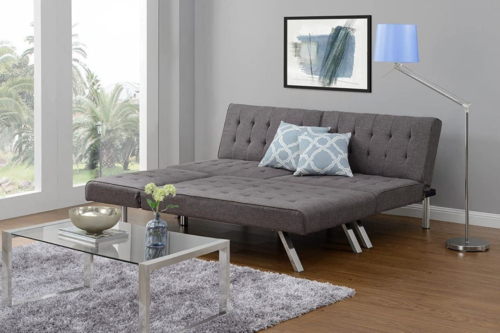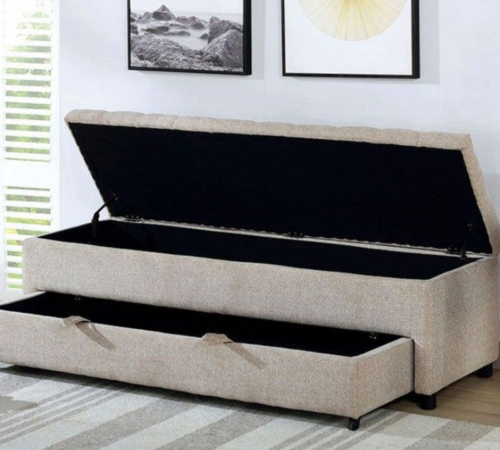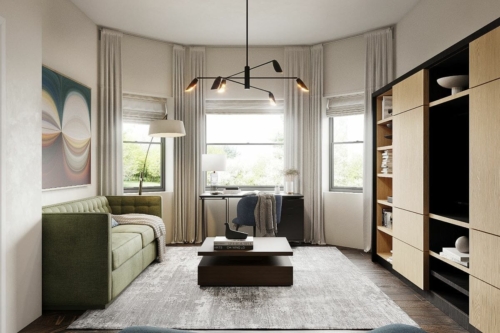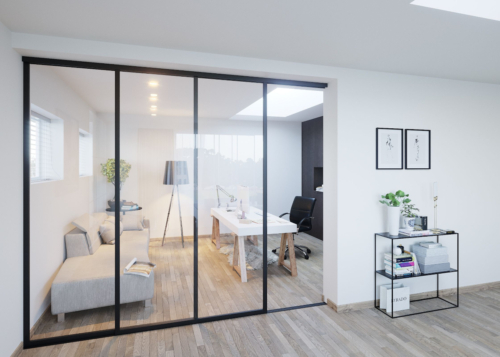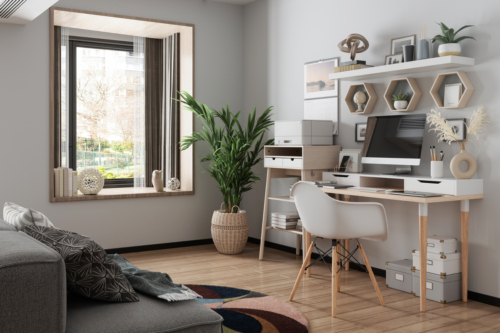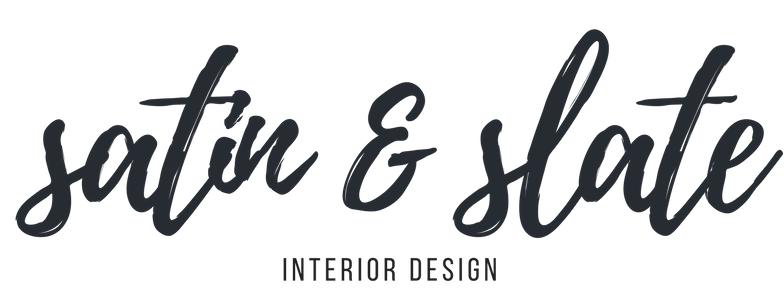In today’s fast-paced world, flexibility and adaptability are key when it comes to designing our living spaces. One popular trend that has emerged is the creation of a flex space that seamlessly incorporates a home office and guest room, for maximizing the functionality of a space that serves multiple purposes. Here, we will guide you through the process on how to design a flex space that combines a functional home office with a welcoming guest room.
1. Assessing the Space
Before diving into the design process, it’s essential to evaluate the available space.
Take measurements, consider the layout, and identify any architectural features that may impact your design choices. Understanding the dimensions and limitations will help you make informed decisions throughout the design process.
2. Determining Your Needs
Consider your specific needs for both a home office and a guest room.
Make a list of the essential features for each area.
Do you require a dedicated workspace, ample storage, or specific furniture pieces?
For the guest room, think about the comfort of your guests, including a cozy bed, storage for their belongings, and privacy-enhancing elements.
3. Zoning the Space
To create a harmonious and functional flex space, it’s crucial to establish clear zones for the home office and guest room.
This can be achieved through careful placement of furniture, strategic use of room dividers, or by using different color schemes or lighting techniques for each area. Clearly defining these zones will help maintain organization and minimize clutter.
4. Selecting Multipurpose Furniture
In a flex space, choosing multipurpose furniture is essential to optimize functionality.
Look for versatile pieces that serve both the home office and guest room. For example, a desk with built-in storage can function as a workspace during the day and transform into a nightstand beside the guest bed. A futon or a sleeper sofa can provide seating during the day and accommodate overnight guests comfortably.
5. Maximizing Storage
Efficient storage solutions are vital in a flex space.
Incorporate shelving units, bookcases, or floating shelves to keep your office supplies organized while adding a touch of personality to the room. Utilize under-bed storage containers or ottomans with hidden storage compartments in the guest room to store extra bedding, towels, or personal belongings.
6. Lighting and Ambiance
Proper lighting can greatly enhance the functionality and ambiance of your flex space.
Consider a combination of task lighting for the home office area, such as a desk lamp or adjustable wall sconces, and ambient lighting for the guest room, such as a bedside lamp or overhead lighting with dimming capabilities. Incorporating natural light with curtains or blinds can also create a pleasant atmosphere for both work and relaxation.
7. Privacy and Soundproofing
Maintaining privacy in a shared space is essential.
If possible, consider installing a partition or a sliding door to separate the home office and guest room visually. Additionally, explore soundproofing options to minimize disturbances. Acoustic panels, rugs, and heavy curtains can help absorb sound, providing a more tranquil environment for both work and sleep.
8. Personal Touch and Décor
Lastly, don’t forget to infuse your flex space with your personal style and design aesthetic.
Incorporate artwork, plants, and decorative elements that reflect your personality and create a warm and inviting atmosphere for guests. Remember to strike a balance between a professional work environment and a comfortable guest retreat.
In conclusion, designing a flex space that combines a home office and guest room requires careful planning, smart furniture choices, and creative design solutions. By thoughtfully considering the needs of both areas, establishing clear zones, and incorporating versatile furniture and storage solutions, you can create a harmonious space that effortlessly transitions between work and hospitality.
Now, embrace the versatility and flexibility of a flex space, and enjoy the benefits of a well-designed multi-functional area in your home.
Check out The Best Home Office Furniture Picks for more inspirational ideas.
About Us:
Founded in 2017, Satin and Slate is one of the elite interior design studios in Southern California. Located in Long Beach, this dedicated team of designers oversees from kitchen and bathroom renovations to commercial projects. Equipped with their own showroom/studio they can satisfy the needs of any client. Featuring clean lines, bright colors and fresh ideas Satin and Slate’s mission is to bring your vision to life and help transform your space into something extraordinary.


