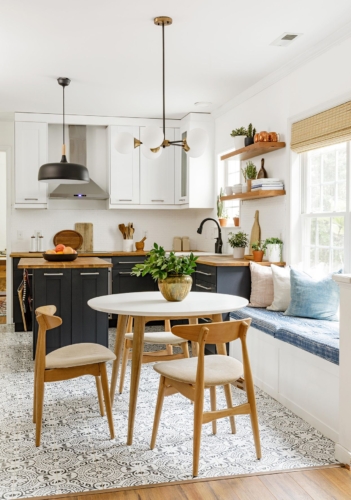The kitchen has long been considered the heart of the home, but its role has evolved beyond a mere cooking space. Today, homeowners are increasingly seeking to transform their kitchens into social hubs – inviting and functional areas that foster connection, communication, and a sense of togetherness. This shift reflects the growing importance of the kitchen as a space for socializing, entertaining, and creating lasting memories.
Layout and Design
Creating a social hub in your kitchen starts with the layout and design. Open floor plans that seamlessly connect the kitchen with adjacent living or dining areas are particularly effective in promoting social interaction. By removing physical barriers, family members and guests can easily move between spaces, allowing for natural conversations and engagement.
Incorporating Island or Breakfast Bar
To encourage socialization, consider incorporating an island or breakfast bar into your kitchen design. These features provide a gathering place for casual conversations, impromptu meals, or even collaborative cooking sessions. With seating options, such as bar stools or counter-height chairs, you can create a comfortable and inviting space that encourages people to linger and connect.
Lightning
Lighting also plays a crucial role in setting the ambiance and fostering a social atmosphere. Consider incorporating a mix of task lighting, ambient lighting, and decorative fixtures. Pendant lights above an island or dining area can create a focal point while providing warm, inviting illumination. Dimmable lights allow for flexibility, allowing you to adjust the ambiance to suit different occasions.
Integration og Technology
Modern kitchens can benefit from the inclusion of features such as integrated sound systems, smart home automation, and entertainment centers. Built-in speakers or wireless sound systems can provide background music or easily connect to a playlist for parties or gatherings. Additionally, wall-mounted TVs or projection screens can turn the kitchen into a cozy spot for watching movies or sports events with family and friends.
Kitchen Design
The design of the kitchen itself can also encourage socialization. An open layout with ample counter space allows for multiple people to participate in meal preparation. Consider incorporating a double sink or a second prep sink to accommodate multiple cooks. This way, family members or friends can work side by side, engaging in conversations while chopping vegetables or washing dishes.
Comfortable Seating Options
Furthermore, consider adding comfortable seating options within the kitchen itself. Cozy nooks or banquettes adjacent to windows or walls can provide a relaxed spot for intimate conversations or a quiet space to read while meals are being prepared. This creates an inviting and comfortable environment that encourages people to gather and spend time together in the kitchen.
Physical Design Elements
The organization and flow of the kitchen are key to creating a social hub. Thoughtful storage solutions, such as open shelves or glass-front cabinets, can display cookbooks, beautiful dishware, or cherished items, sparking conversations and adding personality to the space. Well-placed beverage stations or coffee bars can also invite guests to help themselves, creating a sense of hospitality and facilitating conversation.
Functionality
Adequate counter space, efficient workflow, and high-quality appliances are essential to ensure smooth and enjoyable cooking experiences. When the kitchen is well-equipped and designed with practicality in mind, it allows the host to focus on engaging with guests rather than feeling overwhelmed by tasks.
In conclusion, transforming your kitchen into a social hub is about creating an inviting, comfortable, and functional space that encourages social interaction and connection. With an open layout, comfortable seating, appropriate lighting, and thoughtful design elements, you can turn your kitchen into a vibrant social hub where family and friends naturally gather, share stories, create memories, and enjoy each other’s company.
Check out Efficiency Meets Style: Multifunctional Kitchen Design Trends for more inspirational ideas.
About Us:
Founded in 2017, Satin and Slate is one of the elite interior design studios in Southern California. Located in Long Beach, this dedicated team of designers oversees from kitchen and bathroom renovations to commercial projects. Equipped with their own showroom/studio they can satisfy the needs of any client. Featuring clean lines, bright colors and fresh ideas Satin and Slate’s mission is to bring your vision to life and help transform your space into something extraordinary.












