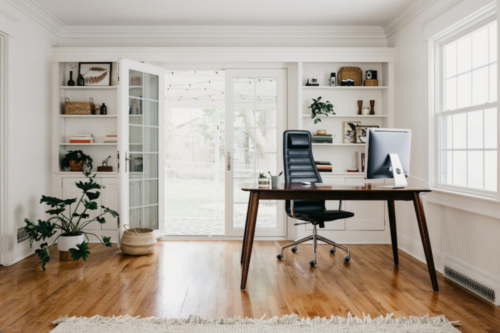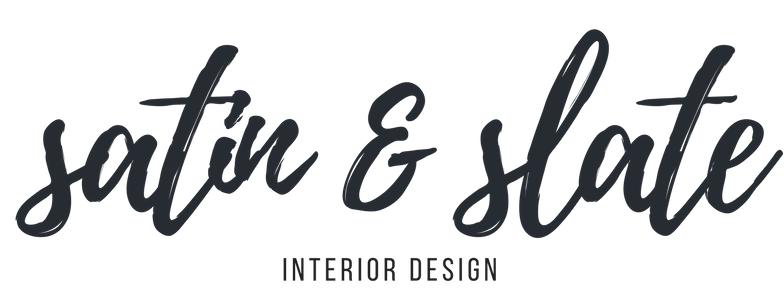Do you find yourself needing a home office and a guest room but lacking the extra space? Don’t worry, with some DIY ingenuity, you can easily transform your multifunctional space from an office during the day to a cozy guest room at night. In this article, we’ll explore creative and practical DIY ideas for achieving this dual-purpose room transformation.
Space-saving desk
Opt for a compact desk that can be easily folded or tucked away when not in use. Wall-mounted desks or drop-leaf tables are excellent choices as they take up minimal space and provide a functional workspace. When guests arrive, simply fold up the desk and utilize the area for other purposes.
Murphy bed
A Murphy bed, also known as a wall bed, is a fantastic solution for combining an office and guest room. DIY Murphy bed kits are available, or you can build one from scratch. When you need a workspace, the bed can be effortlessly folded up against the wall, revealing a functional office area. When guests arrive, the bed can be pulled down, instantly transforming the space into a comfortable sleeping area.
Dual-purpose furniture
Invest in furniture pieces that serve multiple functions. For example, a daybed with built-in storage drawers can function as both a seating area and a bed for guests. Additionally, consider a sleeper sofa that provides seating during the day and converts into a bed at night. These versatile furniture options maximize space and provide convenience for both work and sleep.
Sliding or folding dividers
Create separation between the office and guest areas by using sliding or folding dividers. These dividers can be opened up during the day to create a unified workspace and closed at night to provide privacy for guests. Choose dividers that complement the overall aesthetic of the room and offer flexibility in terms of opening and closing.
Dual-purpose storage
Utilize storage solutions that serve both office and guest room needs. For instance, a bookshelf can hold books, office supplies, and decorative items while also providing space for guests to store their belongings. Incorporate baskets or bins for easy organization and ensure that there is ample storage for both purposes.
Lighting considerations
Proper lighting is essential for both office and guest room functionality. Install adjustable task lighting for the office area, ensuring that the workspace is well-lit and comfortable for working. In the guest area, provide bedside lamps or overhead lighting options to create a cozy ambiance for guests.
Remember, the key to successfully transforming a space from an office to a guest room is careful planning and thoughtful design. Consider the specific needs of both areas and find creative ways to integrate them seamlessly. With these DIY ideas, you can create a multifunctional space that is efficient, comfortable, and welcoming for both work and rest.
If you liked this article, you might also want to check out, DIY Floating Shelves.
About Us:
Founded in 2017, Satin and Slate is one of the elite interior design studios in Southern California. Located in Long Beach, this dedicated team of designers oversees from kitchen and bathroom renovations to commercial projects. Equipped with their own showroom/studio they can satisfy the needs of any client. Featuring clean lines, bright colors and fresh ideas Satin and Slate’s mission is to bring your vision to life and help transform your space into something extraordinary.











