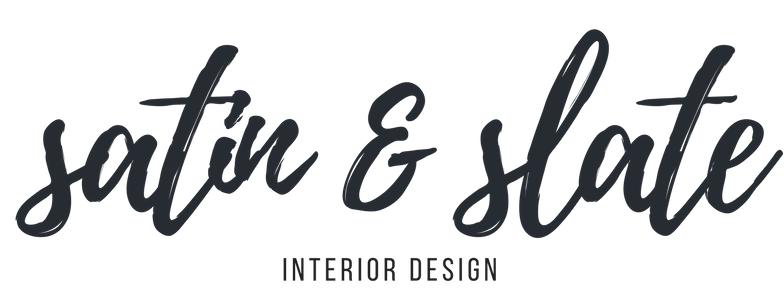Do you often find yourself wishing for extra space in your home? Are you in need of specific areas that serve multiple purposes? Look no further than these exciting DIY projects for creating multifunctional areas. With a little time and effort, you can transform your space into a versatile and functional haven.
One project that can greatly enhance your home is the creation of a built-in bookshelf with hidden storage compartments. By utilizing the vertical space on your walls, you not only add a decorative element but also gain additional storage for various items. You can incorporate sliding doors or curtains to conceal the storage, giving your space a neat and tidy appearance.
Another project idea is to repurpose an old dresser or cabinet into a multifunctional piece of furniture. By removing some drawers and adding shelves or a pull-out desk, you can create a workstation or a mini bar that complements your living area perfectly. Let your imagination run wild and customize it to suit your specific needs.
For those with limited space, consider building a wall-mounted drop-leaf table. This compact and versatile table can be easily folded up against the wall when not in use, freeing up valuable floor space. It’s ideal for small kitchens, craft areas, or even as a study desk in a bedroom.
If you enjoy entertaining guests but don’t have a dedicated dining room, consider building a convertible dining table. This innovative piece of furniture can be adjusted to different heights, allowing it to function as a coffee table or a full-size dining table depending on your needs. It’s a practical and stylish solution for those who love hosting gatherings.
Remember, DIY projects for creating multifunctional areas are all about maximizing space and functionality while maintaining a visually appealing design. Be creative, think outside the box, and enjoy the process of transforming your home into a space that perfectly suits your lifestyle
If you liked this article, you might also want to check out, Efficient Appliances for Self-Sufficient Living.
About Us:
Founded in 2017, Satin and Slate is one of the elite interior design studios in Southern California. Located in Long Beach, this dedicated team of designers oversees from kitchen and bathroom renovations to commercial projects. Equipped with their own showroom/studio they can satisfy the needs of any client. Featuring clean lines, bright colors and fresh ideas Satin and Slate’s mission is to bring your vision to life and help transform your space into something extraordinary.









 Satin and Slate Interiors
Satin and Slate Interiors