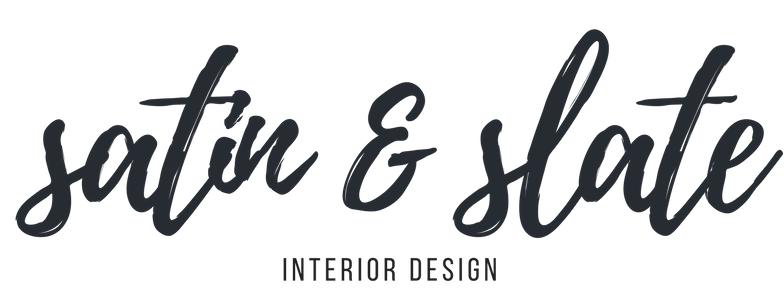Creating multifunctional flex rooms has become a popular trend in modern living. Flex rooms offer the flexibility to adapt to various needs, whether it’s a home office, a guest room, a workout area, or a relaxation space. In this article, we will explore the key elements and design strategies to help you transform your rooms into versatile and functional spaces that cater to your ever-changing lifestyle.
Define Your Goals and Priorities
Before diving into the design process, it’s essential to determine your goals and priorities for your flex room. Consider your daily activities, hobbies, and the potential needs of your household.
Do you need a workspace that can transform into a guest bedroom? Would you like a yoga studio that can double as a play area for your children?
Identifying your specific requirements will guide your decision-making throughout the design process.
Assess the Space
Evaluate the available space you have for your flex room. Measure the dimensions, take note of existing architectural features, and consider the room’s proximity to other areas of your home. This assessment will help you determine the best layout and design solutions for your multifunctional room.
Functional Furniture and Storage Solutions
Invest in furniture that can serve multiple purposes.
Opt for convertible pieces like sofa beds, foldable desks, or wall-mounted shelves that can be easily reconfigured. Modular furniture systems are also excellent options, allowing you to rearrange and adapt the room as needed.
Additionally, integrating ample storage solutions, such as built-in cabinets or multifunctional ottomans, will help you maintain an organized and clutter-free space.
Lighting and Ambiance
Flexible lighting is crucial in creating a multifunctional space.
Incorporate a combination of general, task, and ambient lighting options. Use adjustable light fixtures or dimmers to provide different levels of illumination depending on the room’s function.
Natural light is also beneficial, so maximize the use of windows or consider installing skylights to bring in more daylight.
Versatile Room Dividers
If you desire privacy or want to create distinct areas within your flex room, consider using room dividers.
Sliding doors, curtains, folding screens, or bookshelves can serve as versatile partitions, allowing you to create separate zones while maintaining an open and adaptable space. These dividers can be easily moved or folded away when not needed.
Technology Integration
To cater to modern living, incorporating technology in your flex room is essential.
Install sufficient power outlets, USB ports, and internet connectivity to support your devices and equipment. Consider wireless speakers or smart home systems that can be controlled with voice commands or through mobile applications. This integration will enhance the functionality and convenience of your flex room.
Aesthetics and Flexibility
Maintain a cohesive design aesthetic throughout the room, blending different functionalities seamlessly.
Choose a versatile color palette and cohesive materials that can adapt to various uses and styles. Opt for furniture with clean lines and neutral tones that can easily transition from one purpose to another.
Additionally, incorporate movable décor elements like area rugs, curtains, or artwork that can be swapped or repositioned to match the room’s evolving functions.
In conclusion, creating a multifunctional flex room requires thoughtful planning and consideration of your specific needs and priorities. By defining your goals, utilizing functional furniture, incorporating flexible lighting and dividers, integrating technology, and maintaining a cohesive aesthetic, you can create a versatile space that effortlessly adapts to your modern lifestyle.
Now, embrace the possibilities and transform your rooms into dynamic environments that enhance your living experience.
Check out How to Design a Flex Space with Home Office and Guest Room for more inspirational ideas.
About Us:
Founded in 2017, Satin and Slate is one of the elite interior design studios in Southern California. Located in Long Beach, this dedicated team of designers oversees from kitchen and bathroom renovations to commercial projects. Equipped with their own showroom/studio they can satisfy the needs of any client. Featuring clean lines, bright colors and fresh ideas Satin and Slate’s mission is to bring your vision to life and help transform your space into something extraordinary.










