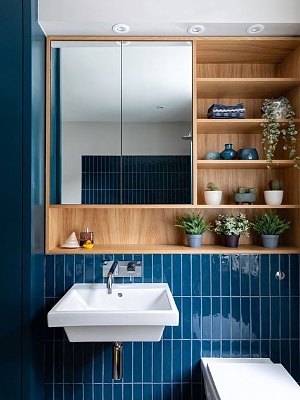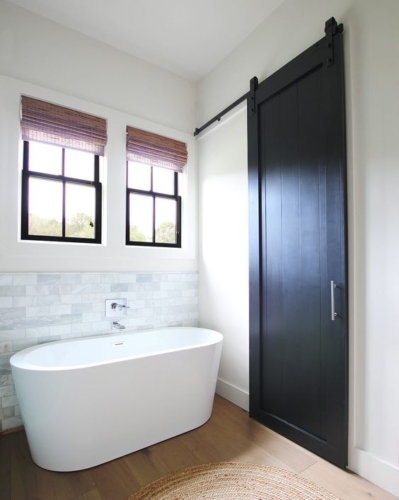Bathrooms are essential spaces in our homes, serving as private sanctuaries where we begin and end our days. But when you have a large family and a small bathroom, finding the right balance between functionality and aesthetics can be a challenge. In this article, we’ll explore some creative bathroom design ideas that cater to both small spaces and the needs of a bustling household.
1. Opt for a Minimalistic Approach
When dealing with a small bathroom, less is often more. Embrace minimalism by decluttering your bathroom and selecting sleek fixtures and furnishings. Floating vanities and wall-mounted storage can create an illusion of space by freeing up floor area. Consider using a neutral color palette to visually expand the room, and add a few plants or decorative elements to keep the space from feeling sterile.
2. Efficient Layouts
Efficient layout planning is crucial when designing a bathroom for a large family. Separate the sink area from the toilet and shower to allow multiple family members to use the space simultaneously. Installing pocket or barn doors can save space and add a stylish touch to your bathroom.
3. Space-Saving Fixtures
In a small bathroom, every inch counts. Choose compact fixtures like corner sinks or wall-mounted toilets to maximize floor space. Walk-in showers with glass enclosures can make a bathroom feel more spacious than traditional shower-tub combos. You can also opt for a pedestal sink instead of a bulky vanity to open up the room.
4. Smart Storage Solutions
Ample storage is a must for large families. Consider recessed shelving or built-in niches in your shower or above the toilet to store toiletries and towels without eating up valuable space. You can also install open shelving with baskets or bins for a stylish yet practical storage solution.
5. Reflective Surfaces
Mirrors can work wonders in a small bathroom. They reflect light and create the illusion of depth, making your space appear larger than it is. Consider installing a large, framed mirror above the sink or incorporating mirrored tiles into your design to amplify this effect.
6. Utilize Vertical Space
Don’t forget to utilize the vertical space in your bathroom. Install tall, narrow cabinets or shelving units that reach the ceiling to maximize storage without taking up valuable floor space. Hooks or towel bars on the back of the door and on the shower wall can also help keep towels and robes organized.
7. Family-Friendly Features
For a bathroom designed to accommodate a large family, consider adding family-friendly features like a double vanity with multiple sinks, a step stool for kids, and a built-in bench or seating area for added convenience during the morning rush.
8. Adequate Lighting
Proper lighting can transform the look and feel of your bathroom. Bright, well-distributed lighting can make a small bathroom feel larger and more inviting. Consider a combination of overhead lighting, task lighting around the vanity, and accent lighting to create a functional and cozy atmosphere.
9. Personal Touches
Finally, don’t forget to add personal touches to make the bathroom uniquely yours. Incorporate your family’s style through color choices, artwork, or decorative accessories. These touches can make a small space feel warm and inviting.
10. Compact and Dual-Purpose Furniture
Incorporate compact and dual-purpose furniture to maximize the utility of your small bathroom. For instance, a wall-mounted fold-down bench or a compact folding stool can be a space-saving alternative to a bulky chair or bench. Additionally, consider a vanity that combines storage and seating, allowing family members to comfortably get ready in the morning without feeling crowded.
11. Sliding Doors for Space Efficiency
Traditional swinging doors can eat up precious floor space when opened. Opt for sliding pocket doors or barn doors that slide along the wall, eliminating the need for door clearance. This clever design choice not only saves space but also adds a touch of rustic or contemporary charm to your bathroom’s overall look.
12. Create Illusions with Tiles
Strategically chosen tiles can work wonders in making a small bathroom appear more spacious. Consider using large-format tiles on both the floor and walls to create a seamless look that elongates the room. Light-colored tiles, especially in soft hues like pale blues or pastel greens, can reflect light and make the space feel brighter and airier.
13. Practical Flooring Choices
When selecting flooring for your bathroom, prioritize practicality. Opt for materials that are both durable and water-resistant, such as porcelain tiles or vinyl flooring. These options not only stand up to the rigors of daily family use but also offer a wide range of styles and patterns to suit your design preferences.
14. Regular Maintenance and Organization
No matter how well you design your bathroom, it’s essential to maintain a routine of organization and cleanliness, especially in a large family setting. Encourage family members to put things back in their designated places, use hooks and hampers to keep towels and laundry organized, and regularly check for leaks or plumbing issues that may arise over time.
Designing a bathroom for a large family in a small space is undoubtedly a challenge, but with careful planning and creative solutions, it’s entirely possible to create a functional, stylish, and harmonious bathroom environment that meets the needs of every family member. Whether you’re embracing minimalism, making the most of vertical space, or opting for space-saving fixtures, these design ideas will help you craft a bathroom that not only accommodates your bustling household but also serves as a welcoming oasis for relaxation and rejuvenation. With the right combination of form and function, your small bathroom can truly shine.
Check out 15 Bathroom Tile Trends for 2023 for more inspirational ideas.
About Us:
Founded in 2017, Satin and Slate is one of the elite interior design studios in Southern California. Located in Long Beach, this dedicated team of designers oversees from kitchen and bathroom renovations to commercial projects. Equipped with their own showroom/studio they can satisfy the needs of any client. Featuring clean lines, bright colors and fresh ideas Satin and Slate’s mission is to bring your vision to life and help transform your space into something extraordinary.















